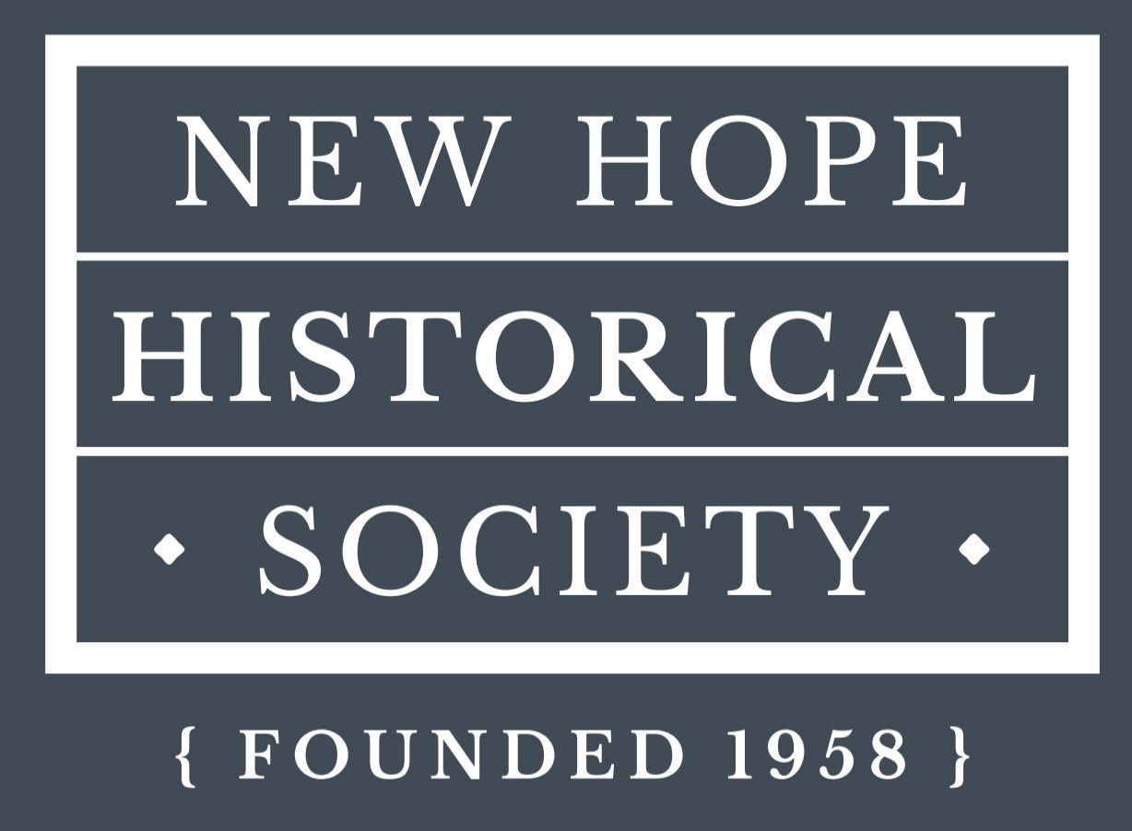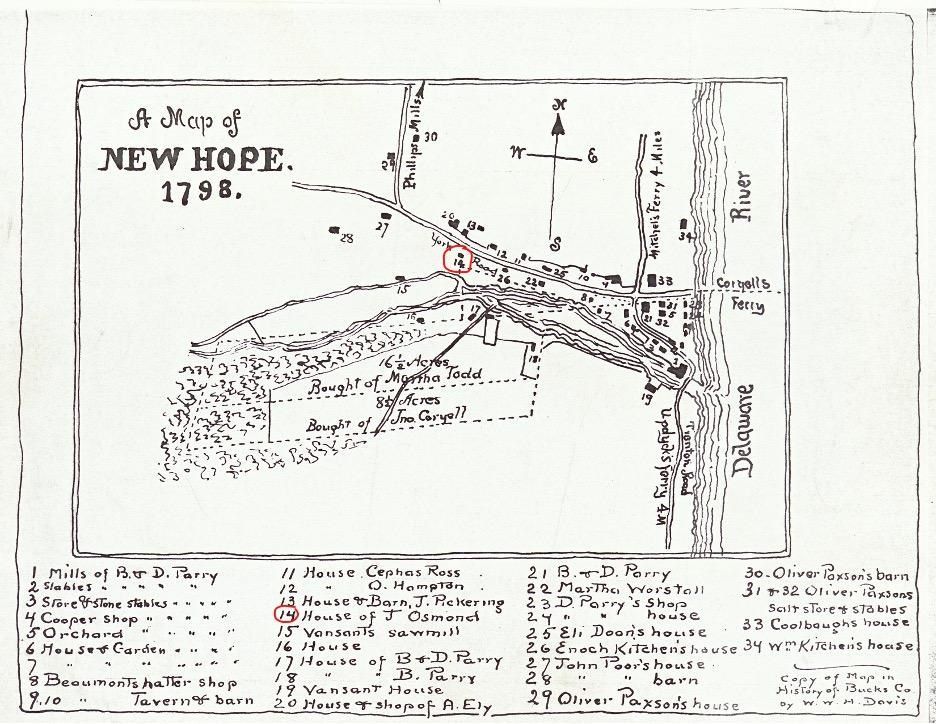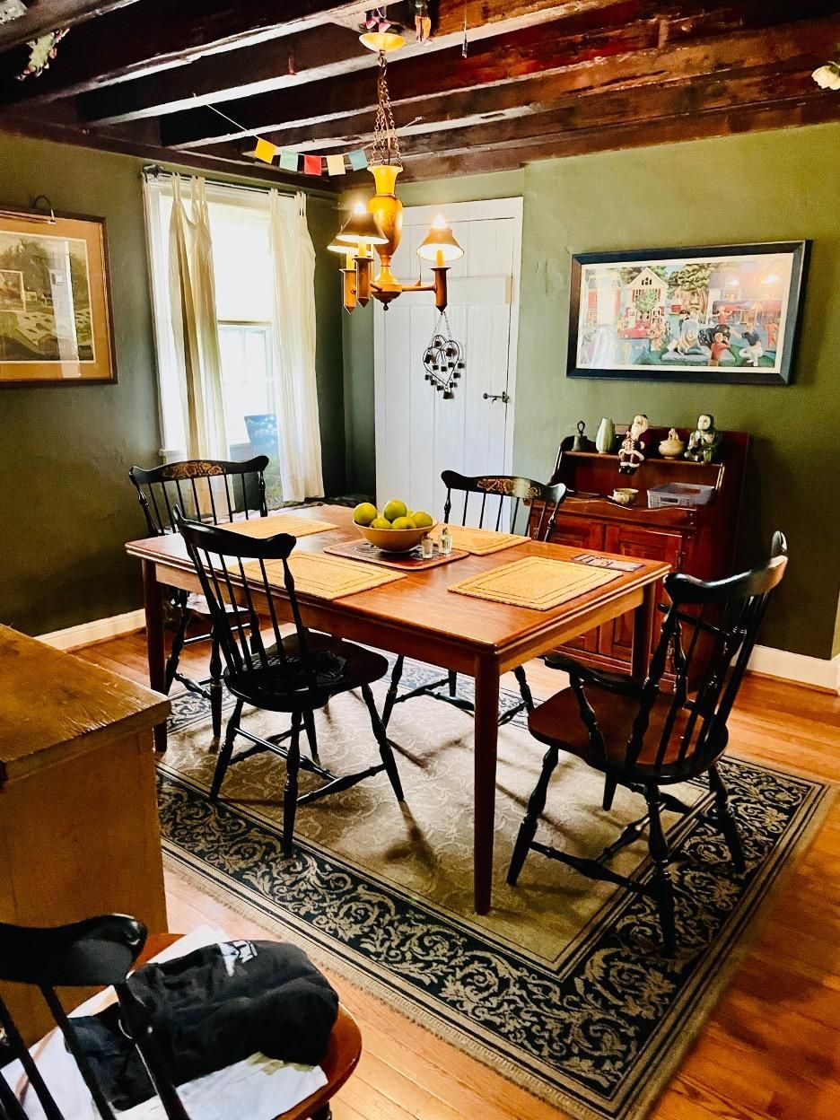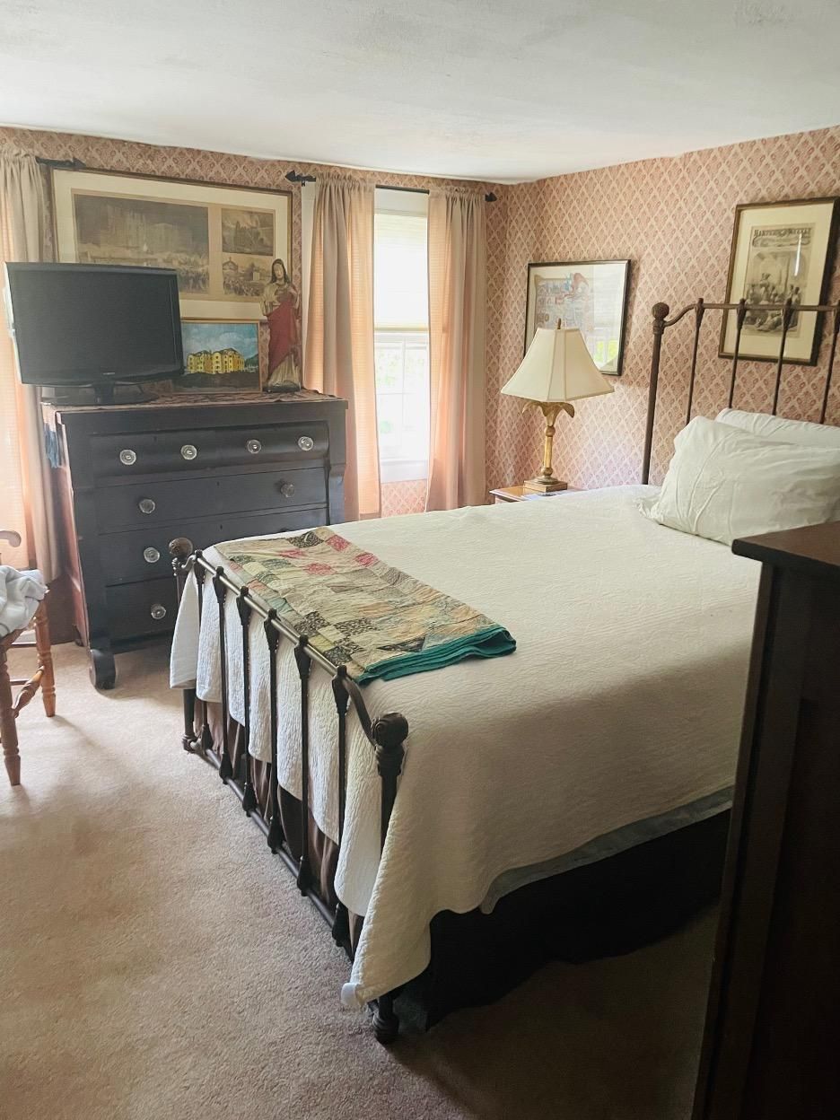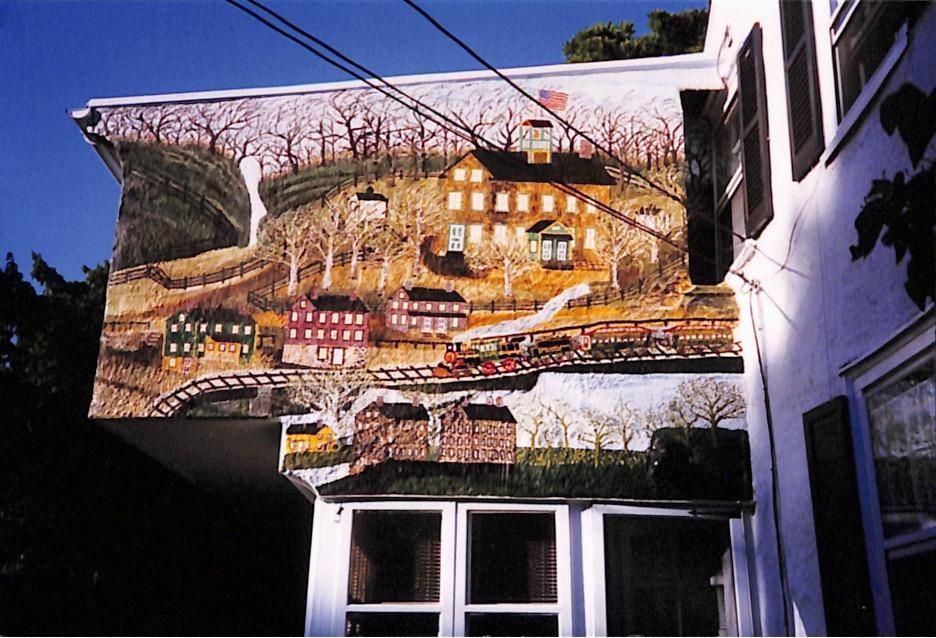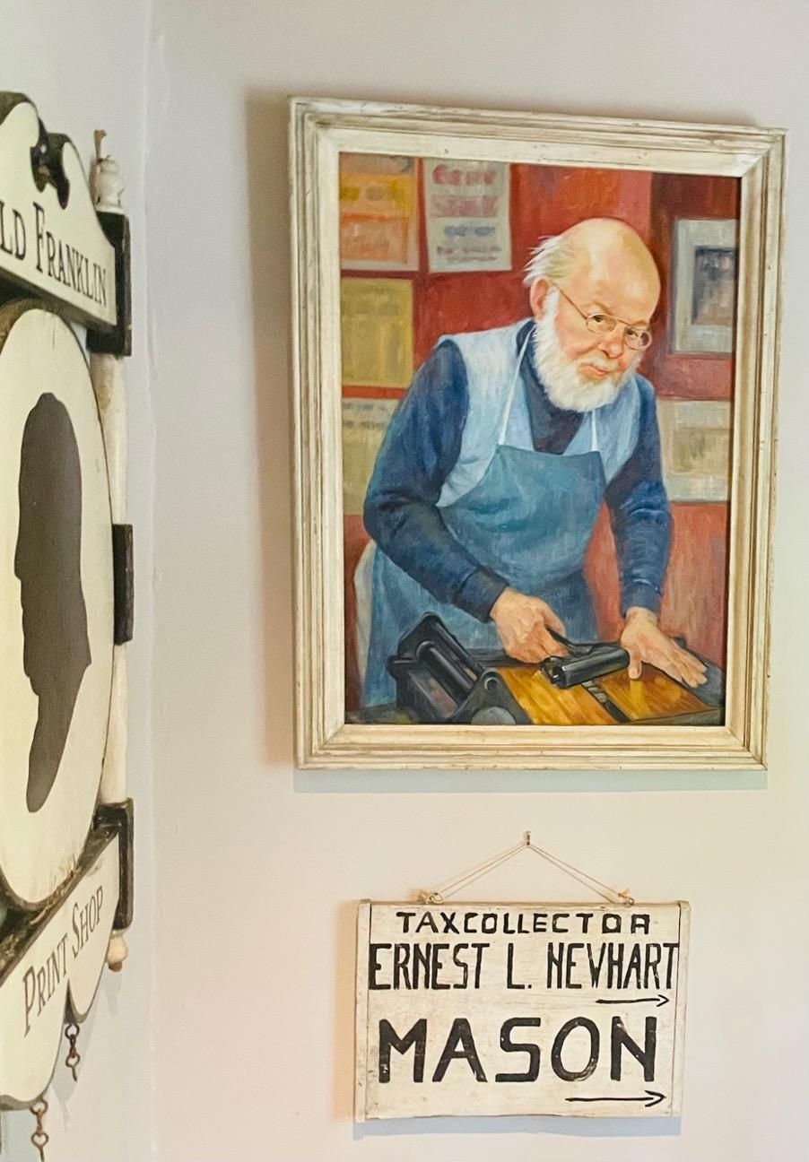Contact Info
New Hope Historical Society
at The Parry Mansion
45 South Main Street
New Hope, Pennsylvania 18938
Phone: 215.862.5652
Email: info@newhopehistorical.org
The Osmond/Newhart House
This house, located on the south side of West Ferry Street in what once was called Coryell's Ferry, now New Hope, has witnessed 225 years of history. Previously, it was used as an active commercial store and has now reverted to solely being a residence. It can be seen on a map, created by Benjamin Parry himself in 1798, and was marked “the House of J. Osmond”.
House of “J. Osmond” marked 14 on Benjamin Perry's map of New Hope, 1798. The location of the Parry Mansion, the current home of the New Hope Historical Society, is marked 6.
The eastern portion of the Osmond/Newhart house located at 75-77 West Ferry Street served as a provisions store from 1866-1924, supplying families of the Lepanto Mill workers. This mill was one of multiple mills in New Hope at this time. The store closed shortly after the mill closed. The 2 ½ story sand plaster over fieldstone Osmond/Newhart house is now a two-home residence.
West Ferry Street was known years ago as York Road, connecting Manhattan and Philadelphia. Many travelers passed by this house on one of the oldest stagecoach routes on the East Coast.
Multiple changes have been made to the structure over the years. However, two front doors and 6/6 glass paned windows are felt to be original. Exposed beams in the dining room include some made from the boards of disassembled canal barges. The remnants of two outhouses remain in the backyard. Made of brick, the outhouses were once sources of pride before indoor plumbing was installed following World War II.
A second-floor addition over a porch at the eastern end of the building features an exterior wall painting that can easily be seen from the street. It was created by New Hope hair stylist Steven Giovanniello and is suggestive of “Manchester Valley” by New Hope folk artist, Joseph Pickett. The original by Pickett is now hung in the Museum of Modern Art in New York, thanks to a 1931 purchase by Abby Aldrich Rockefeller.
Painting on the outside of the Osmond/Newhart House
Former owners include well-known New Hope names such as Beaumont, Maris, Ely, Neely, and Magill. Since 1925 three generations of Newharts have now successively lived in this home. Grandparents of the current owner/occupant David Newhart, initially bought the house for $1550 as a home for their family. David’s grandfather, Ernest Newhart, was a stone mason and a tax collector, and a combined sign for those occupations hangs on the hallway wall. David grew up in the house and is the steward of several generations of unique New Hope keepsakes, including rarely seen copies of the New Hope Gazette from the 1950s, the first Bucks County Playhouse program from 1939, and a three-legged chair from the restaurant that preceded the space now occupied by Sneddon’s in Lambertville.
Ernest Newhart's painting and sign hanging in the hallway of the home
Many thanks to David Newhart for sharing his home and its history with us.
The Parry Mansion Museum Archives Team is a team of passionate and energetic volunteers who bring diverse, professional backgrounds to advance our archives with programs such as this monthly series “Beyond the Door,” and individual and community research request fulfillment and so much more. Many thanks to the Archives Team!
Beyond The Door
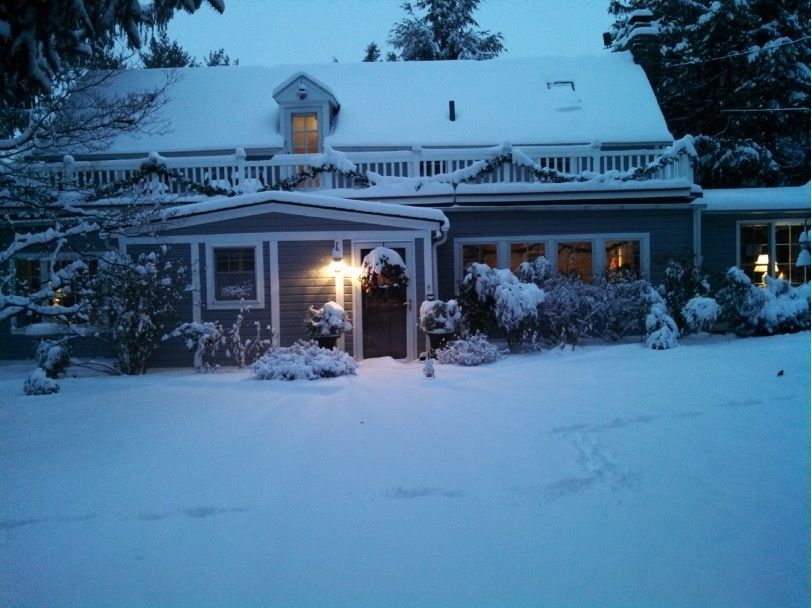
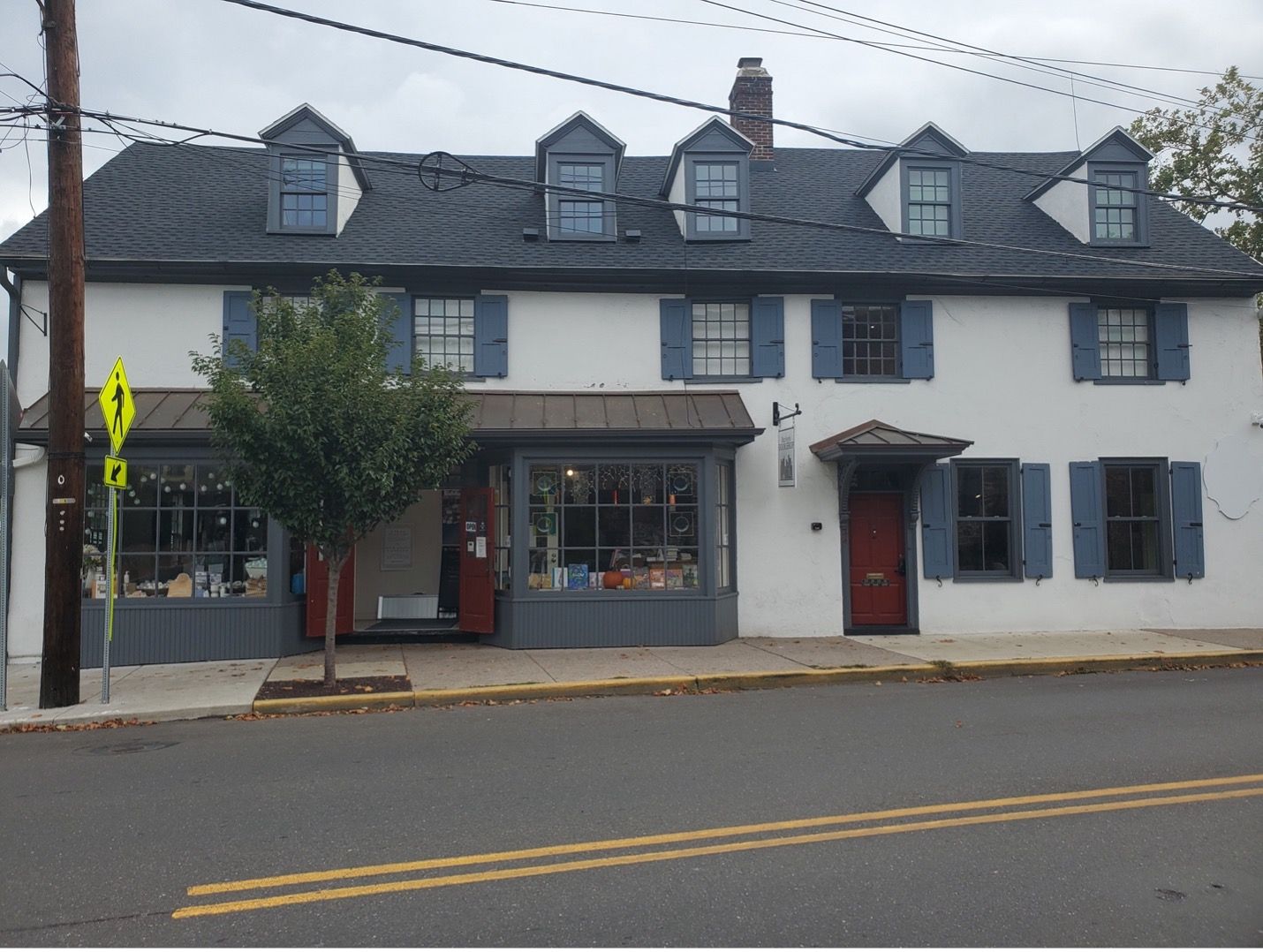
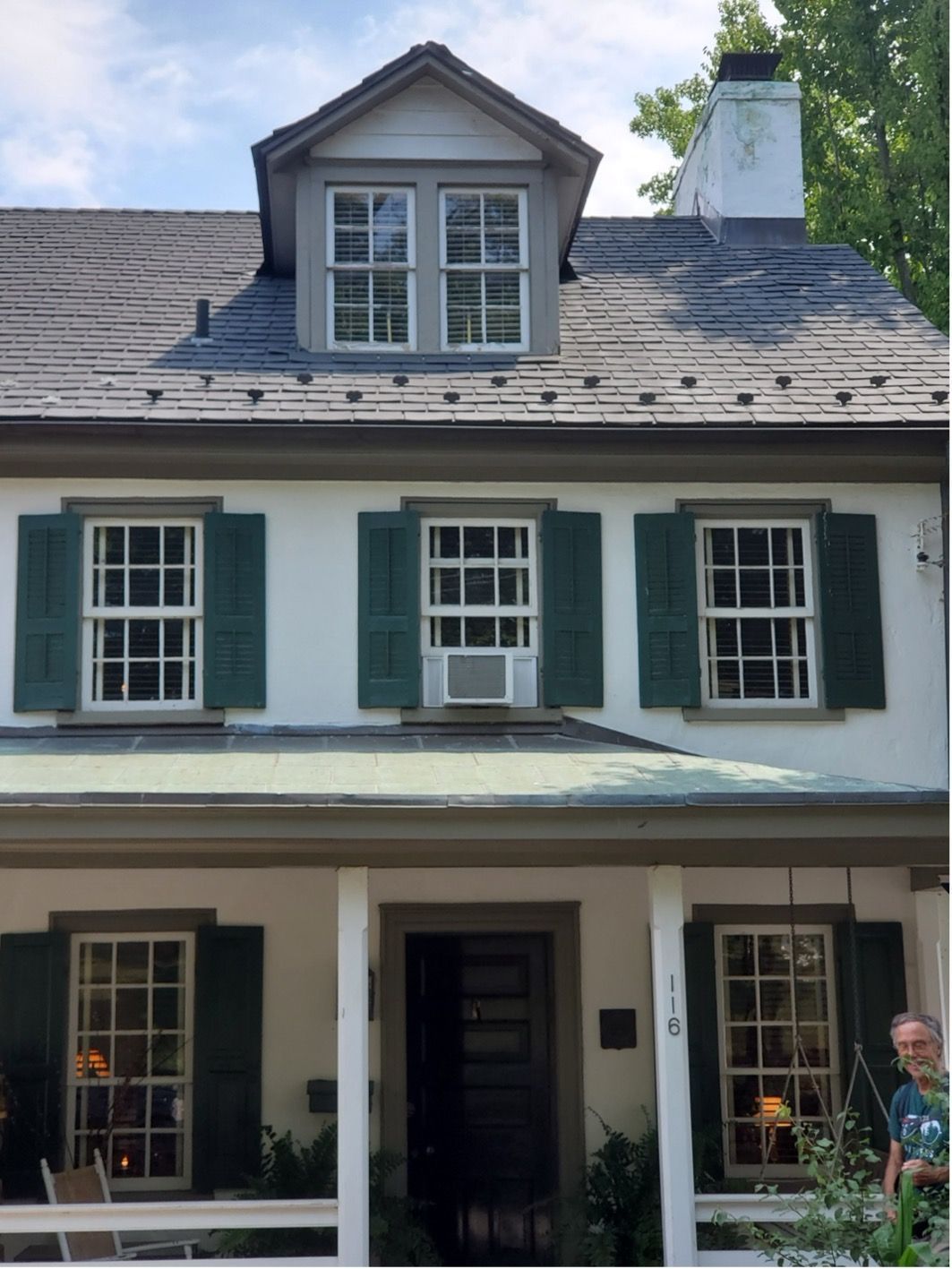
Contact Info
New Hope Historical Society
at The Parry Mansion
45 South Main Street
New Hope, Pennsylvania 18938
Phone: 215.862.5652
Email: info@newhopehistorical.org
Mailing Address:
PO Box 41
New Hope, PA 18938
© 2022 All Rights Reserved | New Hope Historical Society
Website powered by Neon One
