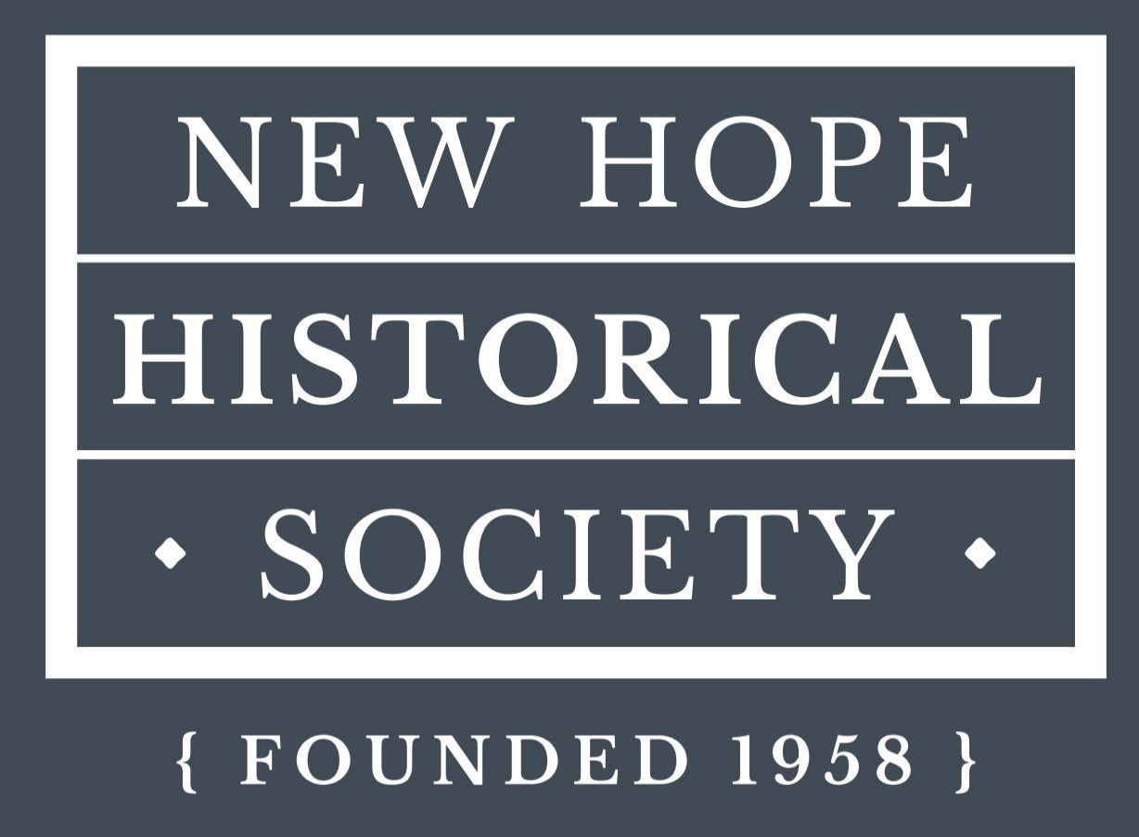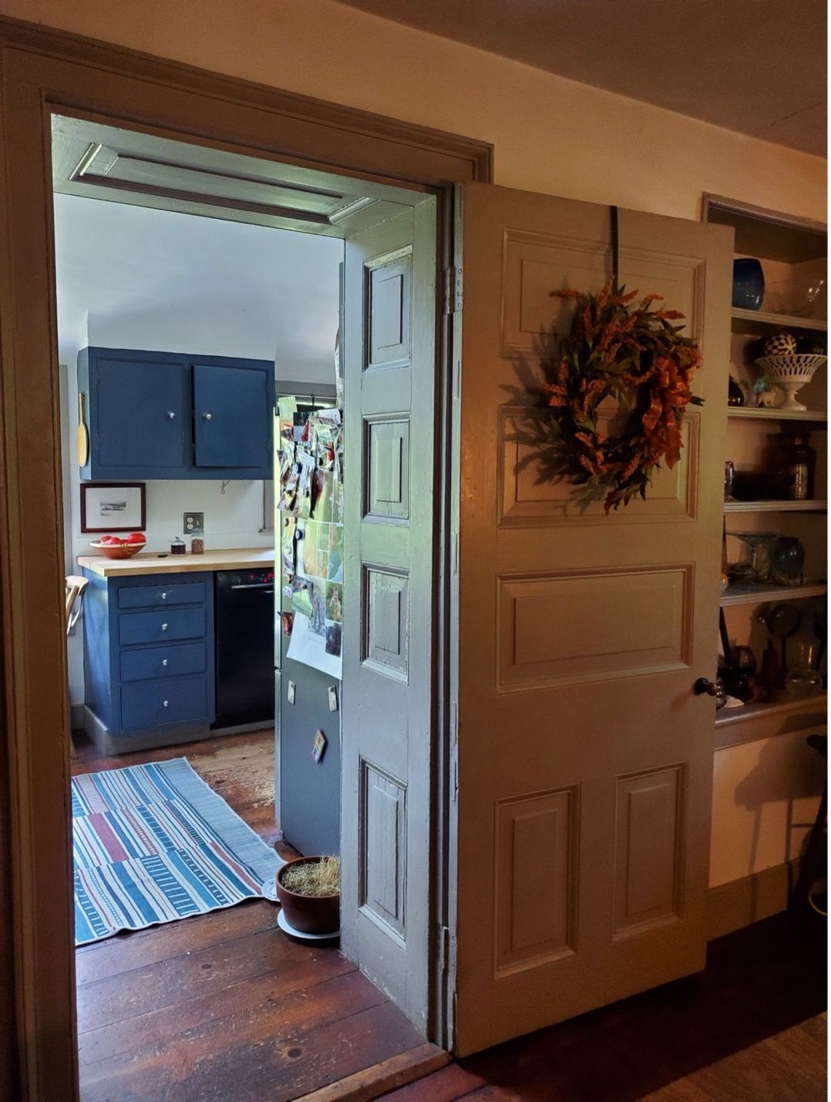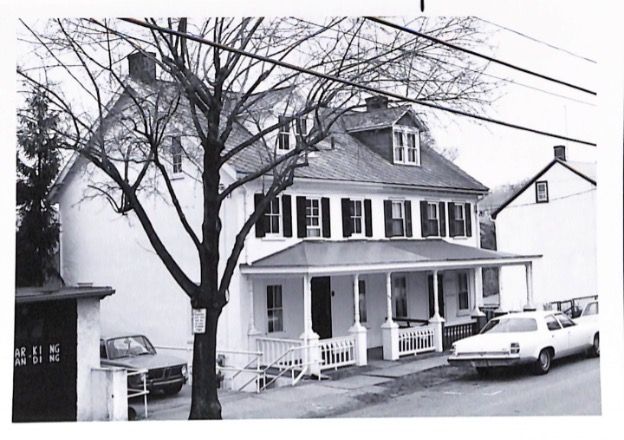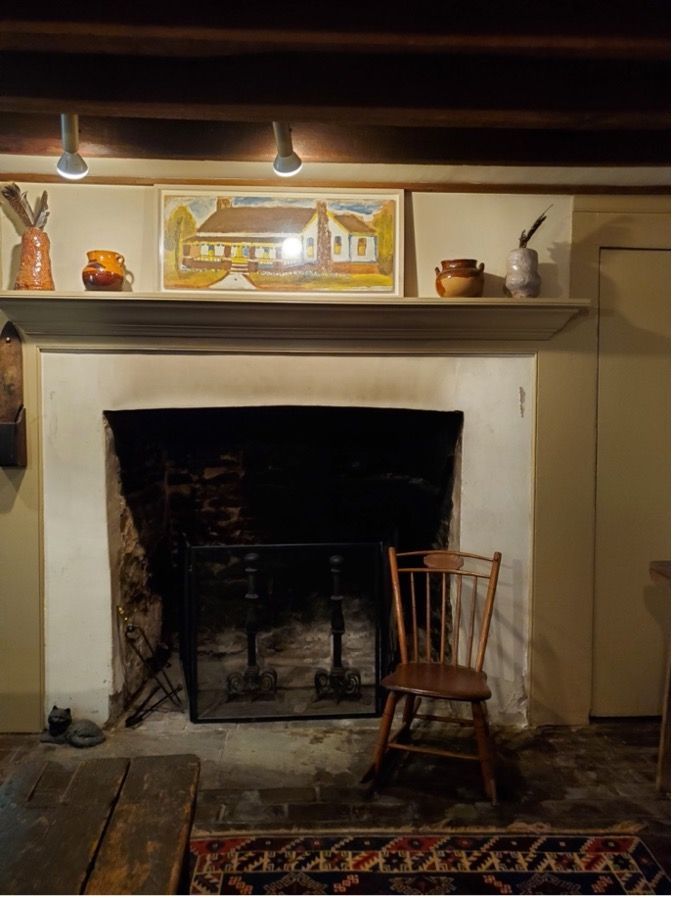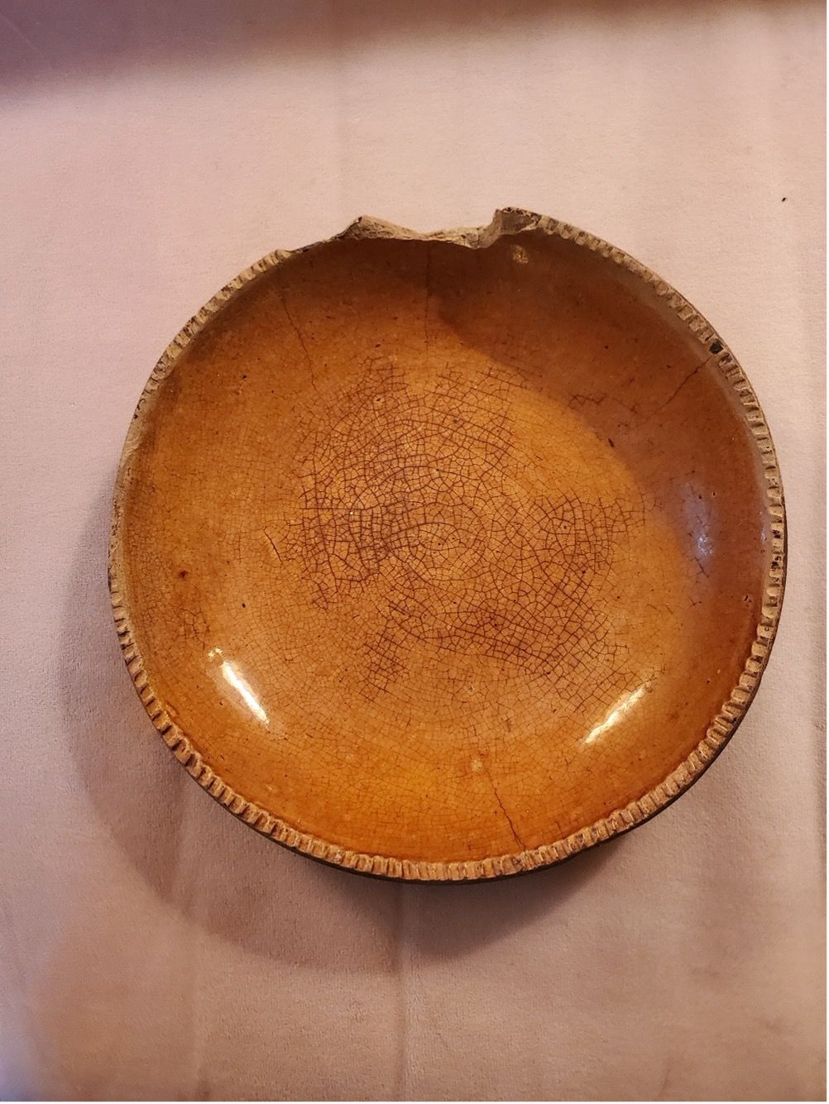Contact Info
New Hope Historical Society
at The Parry Mansion
45 South Main Street
New Hope, Pennsylvania 18938
Phone: 215.862.5652
Email: info@newhopehistorical.org
Canal-side House Pre-dates the Canal
New Hope Historical Society archives volunteers recently met with Ernie Bowman at the historic home he shares with his wife Dee Dee at 116 New Street. This home is the south side of a stone double house that was built facing east over 200 years ago, before the construction of the Delaware Canal which now borders the home in its backyard. After the canal was built and New Street was constructed the front door was changed to the west side of the house facing New Street. Due to the slope of the land towards the canal, the original second floor became the first floor entering from New Street. The original first floor was transformed into an above-ground basement with an outdoor entrance facing the canal. Ernie Bowman believes prior to the canal being built by 1834, that the future towpath near the house may have been used as a carriage path.
New Hope Historical Society archives files indicate the house was likely built by Joshua Vansant. When Ernie and Dee Dee purchased the home in 1982, much of the original woodwork inside the home was intact and to this day has never been significantly altered. Although the 1983 nomination form for the National Register of Historic Places for the “New Hope Village District” lists the house as being built in 1805, during renovations of the now basement level, a penny from 1817 was discovered under the floor, perhaps indicating that as the date of construction.
New Hope Historical Society member Ann Niessen did extensive research from about 1977 to 1981, populating both the National Register nomination form for “New Hope Village” and the current New Hope Historical Society archives. There she writes that the double house was part of the Joshua Vansant plantation. She adds that Vansant acquired the 95 acres from his father-in-law Joseph Wilkinson in 1798. In 1823 Vansant bequeathed all of his holdings to his daughter, Mary. In 1834 Mary bequeathed all of her holdings to her husband, Lewis Slate Coryell, a descendant of the Coryells for whom New Hope was once named. Prior articles in the Beyond the Door series have mentioned this colorful character who had many real estate holdings in New Hope and who served as the Confederacy-sympathizing New Hope burgess (mayor) at the time of the Civil War. Ann Niessen adds that because this home is fieldstone, “indications are quite strong that it was built by Joshua Vansant just at the turn of the 19th century. The earliest atlas on which subject structure appears is the 1850 Rogerson & Murphy Survey Map.”
A photo from the 1920s shows a hose raised to the roof where damage from a fire can be seen. Also seen is an array of beehives situated between the house and the canal. The likely original arched dormers are seen in the photo. Subsequently, the dormers were changed to the pedimented gable dormers seen in the photo that leads this article.
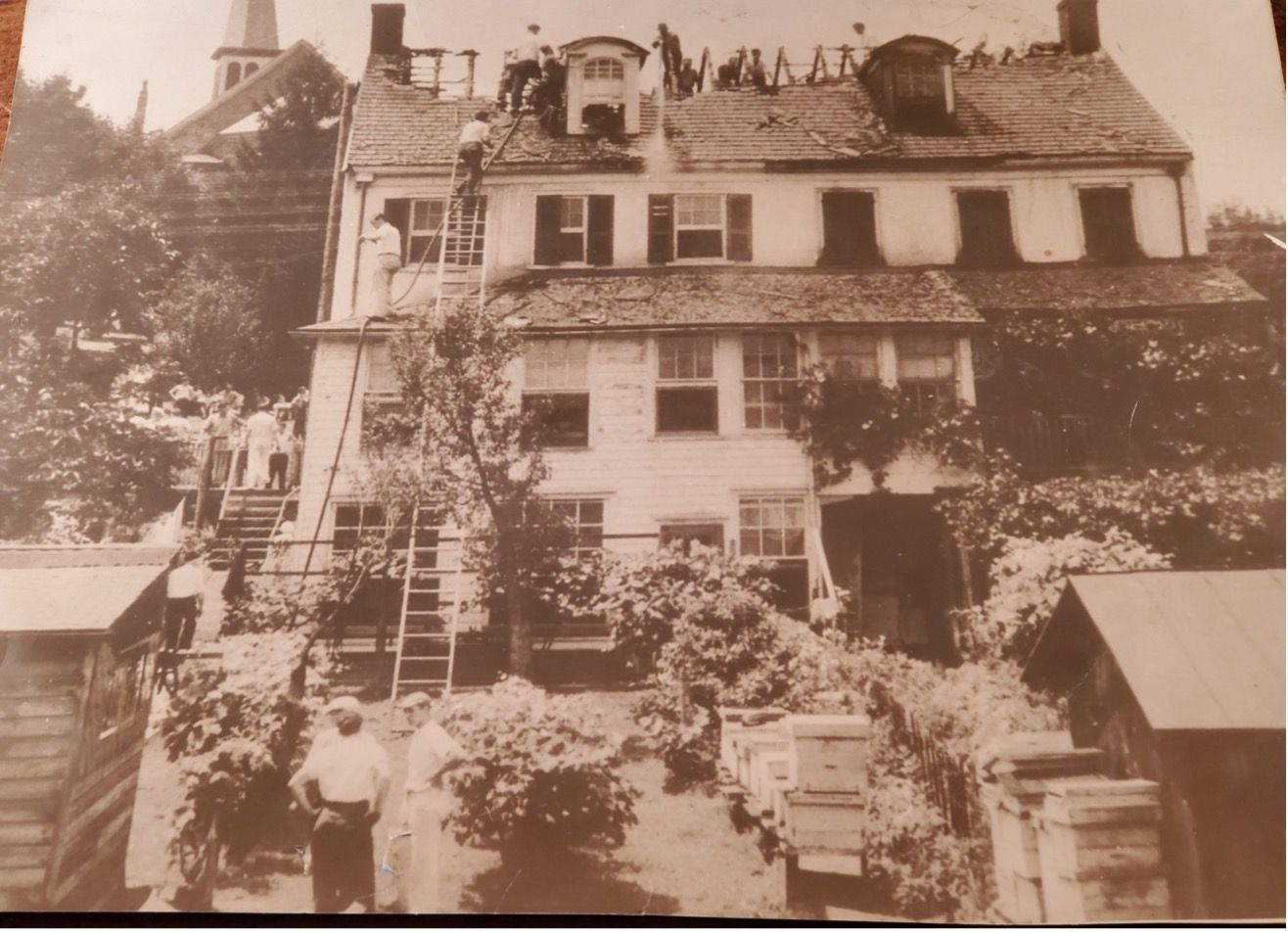
The house passed through multiple owners over two centuries, and the owner from 1960 to 1981 used a portion of the home as a beauty parlor as well as a chair caning establishment. Ernie Bowman states that it reached a sheriff sale in 1981 selling for less than $1000 prior to it being acquired by him and his wife for considerably more. They then moved the kitchen from the cellar level to the street level into the room once used as the beauty parlor. They discovered shutters in the attic and had them rehung. Basement renovations exposed an existing fireplace, bringing the number of fireplaces in the home to four. On the level just above street level, they converted one of the original three bedrooms to a bathroom. In the attic, there is an additional bedroom and bathroom.
Architecturally each side of the double house is an approximate mirror image of the other. Georgian-style features are evident. A late 19th-century open wood porch spans the complete width of the double house on the New Street side. Pedimented dormers on the attic level were likely added in the mid-19th century per Ann Niessen’s research. On the canal side at the east (rear) elevation, there is a two-story, sloped roof, one-room deep clapboard addition.
Both current owners, Ernie, and Dee Dee Bowman, served on the New Hope Historical Society board in the past, with Ernie managing Parry Mansion maintenance and repairs and Dee Dee serving as president. Many thanks to them for their prior service and for sharing their historic home with us.
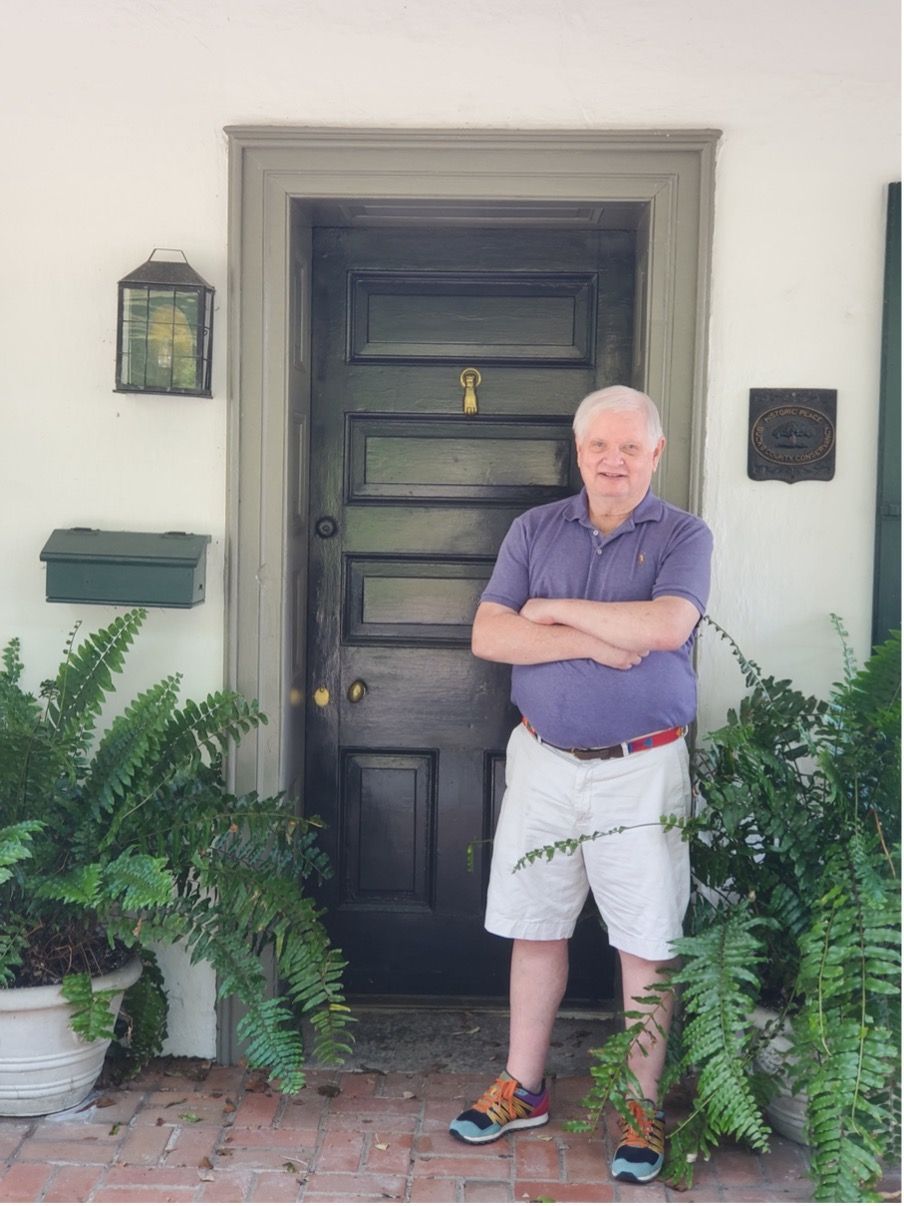
The members of the Archives Team involved in this project are Nicole Hudson, Archivist and the following volunteers:
Michele Gunnells
Tom Lyon
Sandie Mines
David Newhart
Tom Williams
Beyond The Door
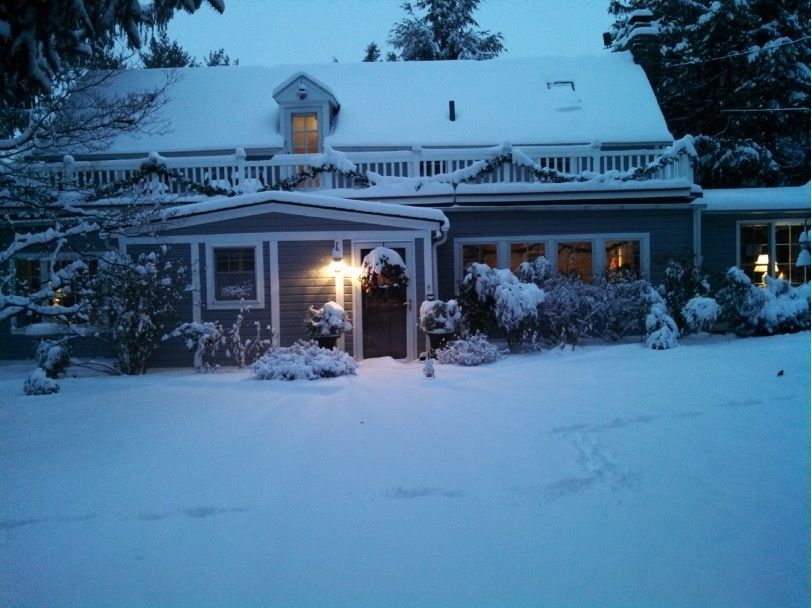
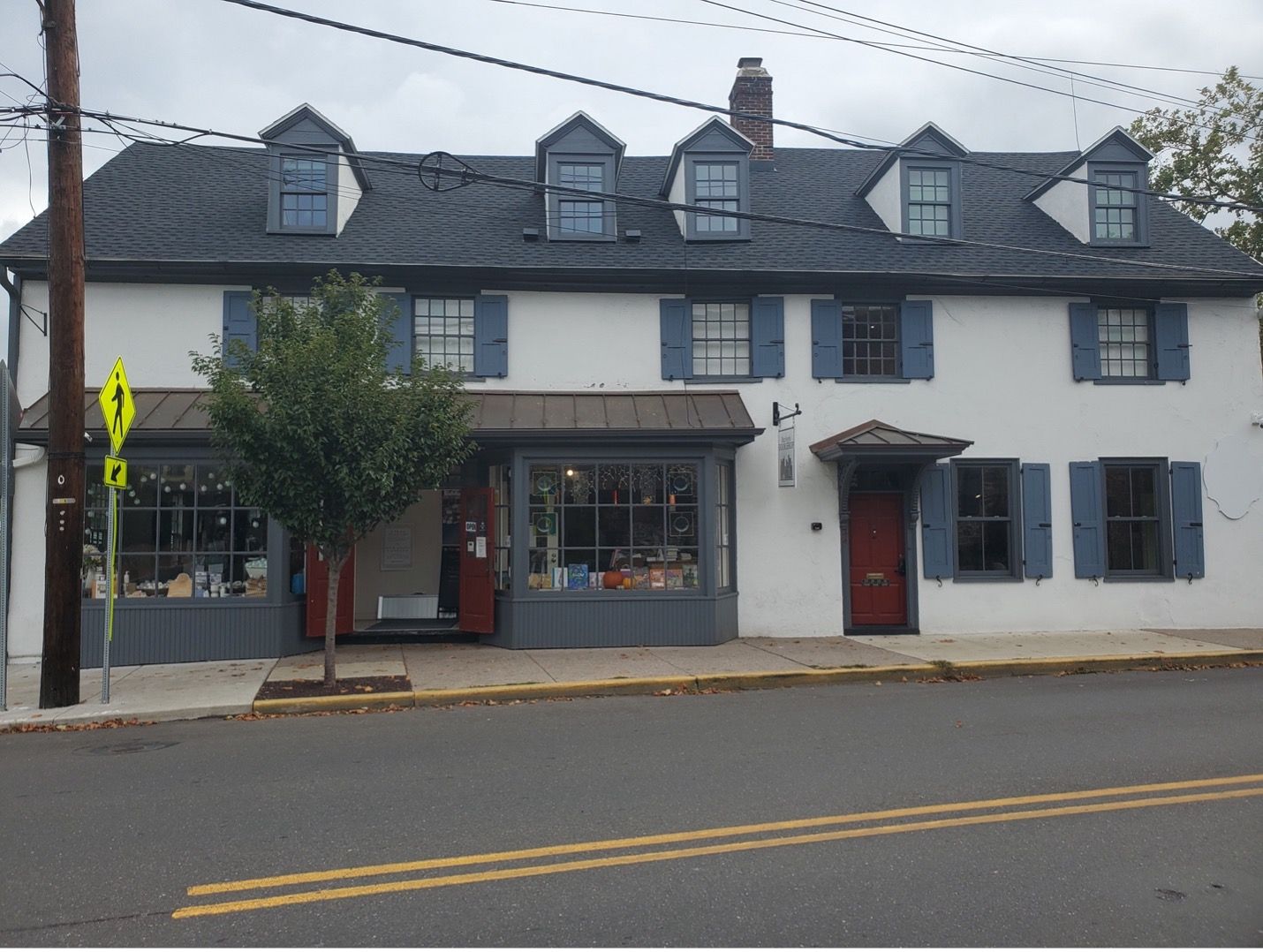

Contact Info
New Hope Historical Society
at The Parry Mansion
45 South Main Street
New Hope, Pennsylvania 18938
Phone: 215.862.5652
Email: info@newhopehistorical.org
Mailing Address:
PO Box 41
New Hope, PA 18938
© 2022 All Rights Reserved | New Hope Historical Society
Website powered by Neon One
