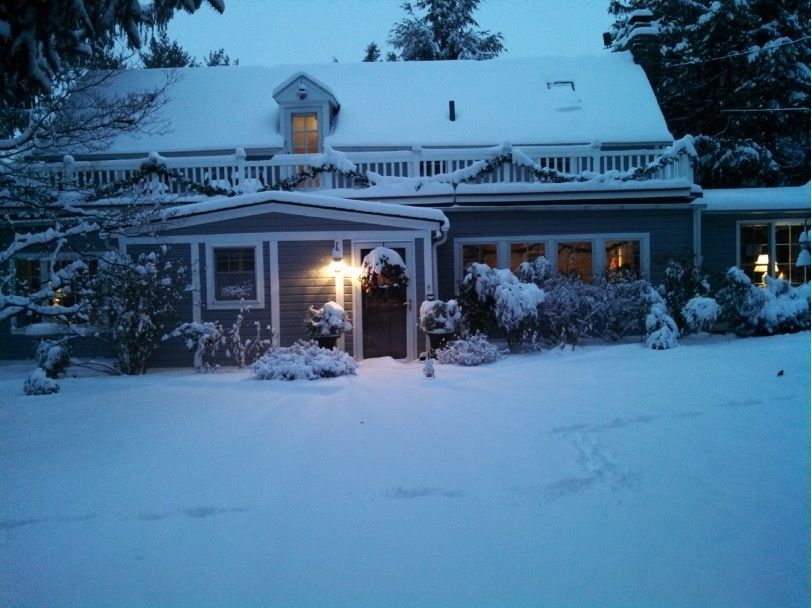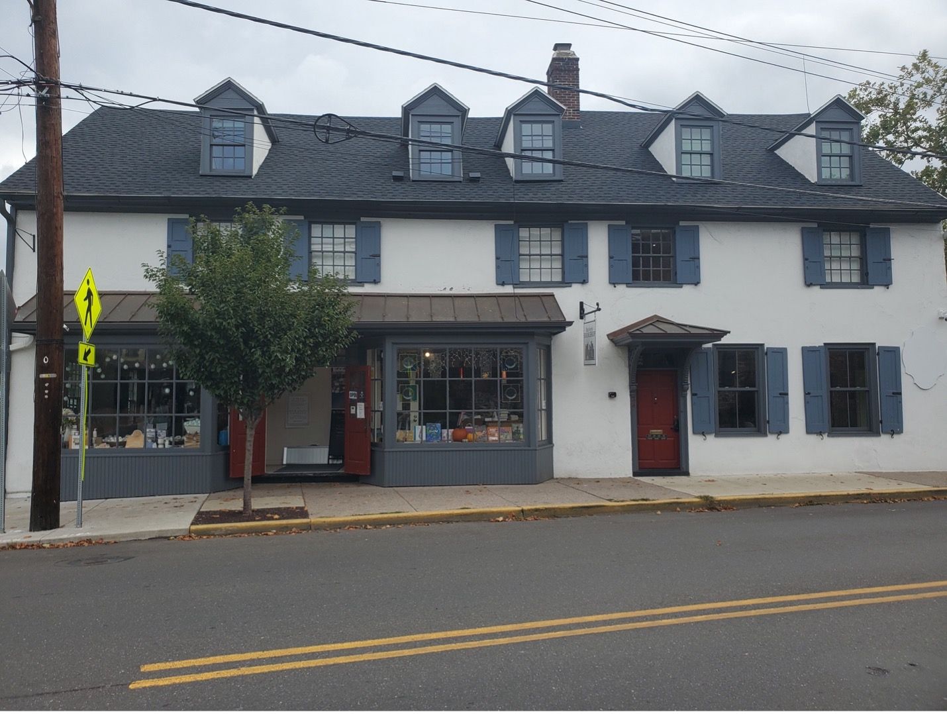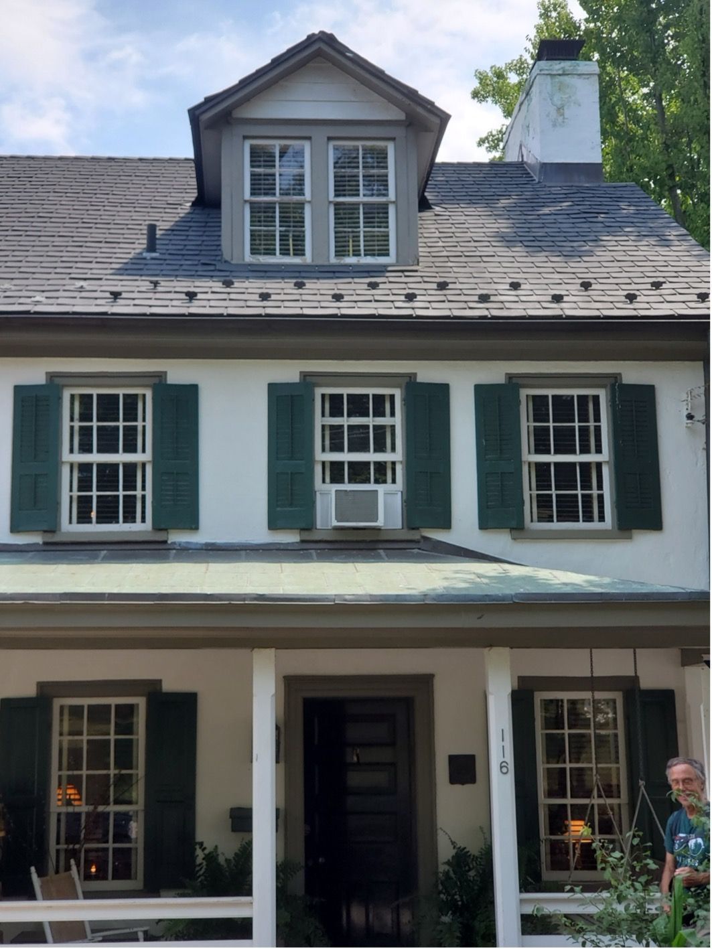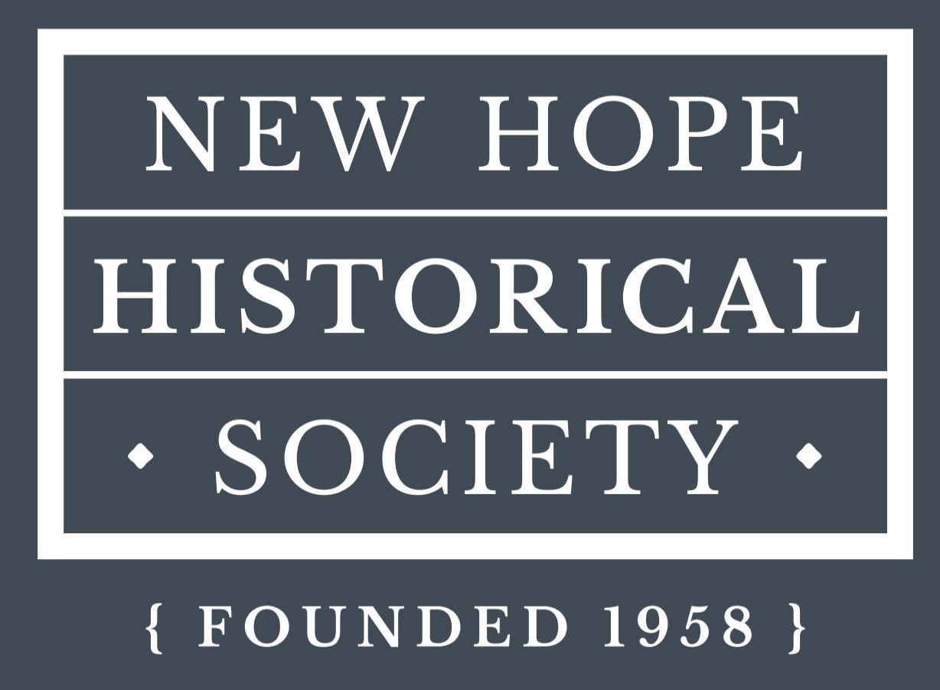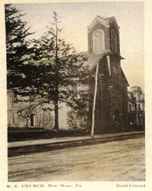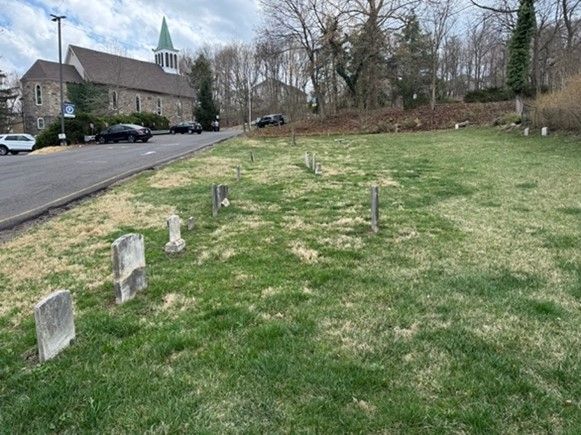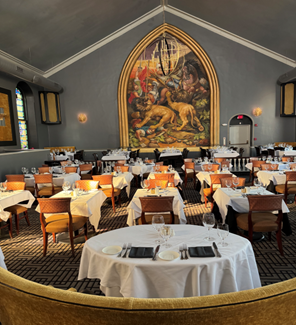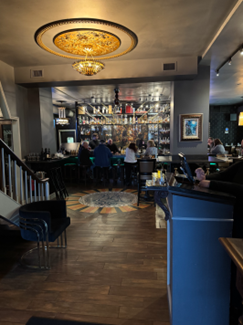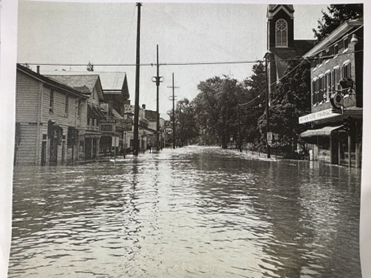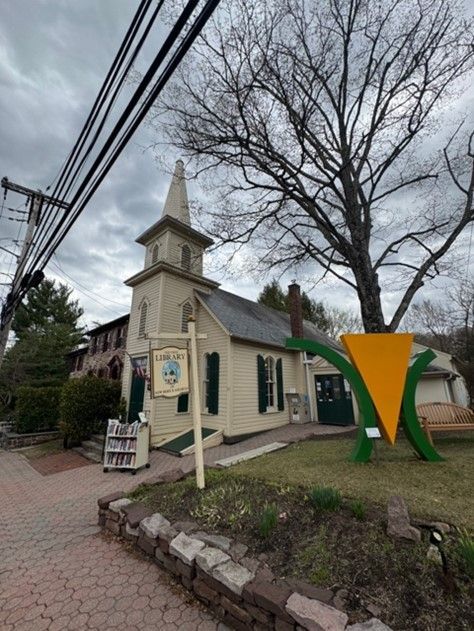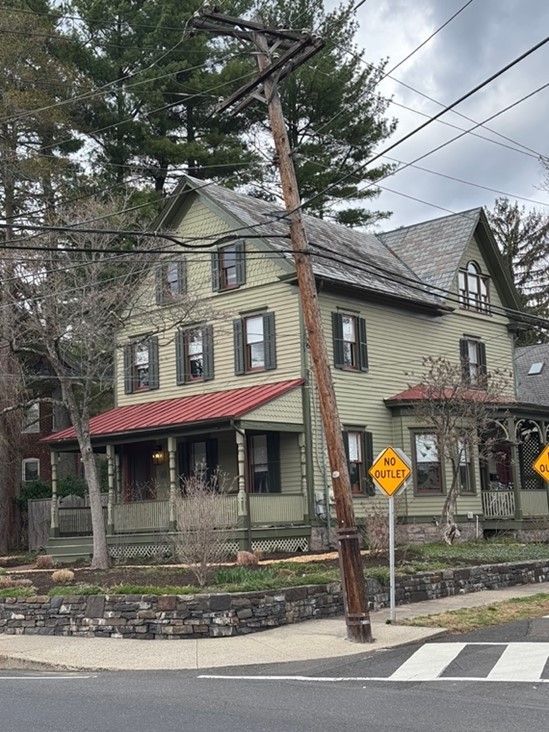Methodists, Marsha Brown, and Oldstone Steakhouse
April 14, 2025
One of the most prominent buildings in New Hope today is found at the current location of the Oldestone Steakhouse. For 125 years it was the home of the New Hope Methodists, under various names including the New Hope Methodist Episcopal and New Hope United Methodist Church. The history of this building is intertwined with the history of New Hope and helps inform us about how societal trends impacted our community. To prepare this article, volunteers from the New Hope Historical Society met and toured the building with current Oldestone owner/partner, Michael Sklar. They also spoke with Walter Jennings who was born while his father pastored the church in the 1940’s. Rev. Joseph F. DiPaolo was also interviewed. He was pastor of the church from 1992 to its last service on Main Street in 1999 and was the first pastor after it then moved to Aquetong Road in Solebury. Rev. DiPaolo wrote lengthy and well-documented histories (1,2) of Methodism and other religious entities in New Hope and nearby areas covering the years 1818-2003. These sources, coupled with the archives of the New Hope Historical Society, provided the content of this article.
Rev. DiPaolo writes in his book that in the early years of Bucks County’s development, residents were largely Quakers, with a local meeting house built on Sugan Road in Solebury by 1805. In addition to Quakers, Bucks County was home to Scots Irish Presbyterians. They formed the first New Hope Sunday school in 1818 and met in what was known then as the Academy, still standing at 129 Bridge Street. It was in the Academy that the first Methodist congregation in New Hope also met by 1818: the African Methodist Episcopal (AME) Church which later took the name Mt. Moriah and drew congregants from the African American community. In 1830, another Methodist group began meeting at the Sutton home on W. Mechanic Street, drawing from the White community. By 1837, a simple wood-frame church building had been built at the southwest corner of West Mechanic Street and New Street, the first such structure in New Hope. The second great awakening in America (1795-1835) was occurring and by 1845 there were 12 churches in the area of New Hope, Solebury and what was then called Lambert’s Ville.
The building at 15 South Main Street was built 1873-1874 on land between the Logan House (now the Logan Inn) and the then newly constructed Crook home (now the Mansion Inn). The land was purchased for $600, having once been part of tracts owned by well-known New Hope historical figures: Richard Heath, Benjamin Canby, John Coryell, and Joseph Stockton. The church architect was James Bird, and the stone mason was Peter S. Naylor. By the time it was completed it was valued at $14,000. It replaced the Methodist church on Mechanic Street, for which no known photos exist today. A newspaper at the time reported the prior church was in a bad location and in dilapidated condition. The old Methodist cemetery still exists adjacent to the parking lot driveway from Mechanic Street to the New Hope Borough Municipal Office. Rev. DiPaolo reports that a cemetery clean-up in 1959 resulted in some gravestones not being placed in their original location.
A selection from the 1887 JH Battle “History of Bucks County, Pennsylvania” in the New Hope Historical Society archives describes the Main Street church building as a gothic sandstone structure, and the “finest Methodist Episcopal church in the county” (3). It goes on to describe the building consisting of two floors. On the first floor was a “vestibule, classroom, infant school, and Sunday school room,” while the second floor was the sanctuary or “audience room.”
Over the years the church building was modified and modernized. The stained-glass windows were installed in 1903, but a flood delayed project completion. In 1907, electricity was added. In 1927, there was a renovation. Yet again in 1954, the sanctuary was remodeled with the pews becoming white rather than natural wood color. In 1974, significant changes were made by removing two sets of spiral stairs that led from the front entrance foyer to the sanctuary above, allowing construction of bathrooms in their place. A new central staircase rose past the front doors to the sanctuary necessitating the removal of some pews and flooring and allowing the creation of new rooms on either side of the sanctuary. One of these rooms would become the choir room. After 100 years of no bell in the belltower a bell was donated and hung there from 1975 until it was removed to the new Methodist church building on Aquetong Road, Solebury Township, in 1999. An elevator was installed in 1985.
A 1978 nomination for the Bucks County of Historic Places mentions a third floor (presumably the choir loft, now a dining area), intact family-sponsored memorial stained-glass windows (still extant), original wood pews, and a straight, central stairway from the vestibule to the sanctuary.
The church building on Main Street has been used for several purposes over the years. Of course it was a place for Methodists to hold services, attend Sunday school and socialize. However, local high school graduations, including the first such graduation in 1898 when there were just two graduates. It also hosted meetings of the Women’s Christian Temperance Union, Boy Scouts, Girl Scouts, YMCA, AA, concerts, recitals, and Red Cross events during World War I. The church building also served as a retail venue of shops following the departure of the Methodists to Solebury in 1999. From 2003 to 2021 it was Marsha Brown’s restaurant. And now, since 2022, this historic church building has housed the Oldestone Steakhouse.
Walter Jennings’ father, Ellsworth, was pastor of the New Hope Methodist church on Main Street from 1942-1947, during which time Walter was born. Walter recalls his aunt, Mildred Mulvey, moved in with the family in New Hope during World War II while her husband served in the military. Mulvey then worked as a librarian at New Hope High School. In addition, Walter’s brother, William “Lee” Jennings, graduated from the same high school. Walter recalls his mother was an artist who appreciated the beauty of the area, as well as the art community.
During a tour of the building by New Hope Historical Society volunteers and Oldestone owner/partner Michael Sklar in February 2025, multiple areas of the building were observed to have remained intact since its days as a Methodist church, while other parts had changed. Still intact were many stained-glass windows, and the large sanctuary space. Changes included placement of dining tables where pews once stood, addition of a large Valery Belenekin mural where the pulpit had been located, and placement of a bar and lounge on the entry floor where Sunday school once was held. When the presence of a bar was mentioned to Rev. DiPaolo he wondered out loud what the Methodists would think of that. The bar is from the 1800’s era. It was located by the current owners and brought up from a store in Philadelphia. Behind the bar and lounge is the restaurant kitchen. The central stairway mentioned above was repositioned during building use as a restaurant. The stairs now rise to the east at the southern side of the entrance area, rather than to the west from the middle of the entrance area. This allows visitors an immediate view of a bar and lounge area on entering. Gold-colored metal steps were also installed and rise to a dining area in the prior choir loft. Below the bar/kitchen level is a large basement, excavated in the 1920’s, and used now as a storage area. It was under water in floods such as in 1955.
The church contemplated various mergers and combinations with other congregations over the years as membership waxed and waned. One of the most significant such discussions led to the closure of the New Hope Presbyterian Church on Ferry Street when its membership transferred to the Methodist Church (thus the Presbyterians becoming Methodists) on Main Street in 1970. The prior Presbyterian church building still stands and now houses the Free Library of New Hope and Solebury. In 1992, the Lumberville United Methodist Church would close its doors, and the congregation joined the newly named New Hope-Lumberville United Methodist Church on Main Street.
By the 1990’s, the surrounding area was developing, new homes were being built on once undeveloped areas and farmland, more people were driving to church rather than walking. The decades had seen a transition from an industrial economy to a tourist one. Parking for congregants was problematic, especially on weekends drawing many tourists. A decision was made to move off Main Street, and the Stoop property on Aquetong Road in Solebury was purchased as a location for both a parsonage and a church. When the first service was held there in 2000 the church became known as the Solebury United Methodist Church.
Back In the 1890’s a parsonage for the Methodist minister and family was built at the corner of Bridge and Chestnut Street. It is still standing across Chestnut St. from the now Aaron Burr House. The Bridge St. parsonage was sold by the Methodists in 1971, and a new one was bought on Sunset Drive in the Borough. The Sunset Drive home was later sold when the Stoop property was obtained.
In 1998, the church building on Main Street was sold for $750,000 to Key West resident Patricia McKenna who was interviewed in the New Hope Gazette of Aug 20, 1998. She stated she intended to use the first floor for antique shops and an artist’s cooperative, and the second floor for a “community arts center for the performing arts.”
By 2003, it was in ownership by Marsha Brown. She modified the interior into an elegant restaurant with a New Orleans flair. Changes she made included installation of the ornate metal gold-colored staircase, repositioning of the main staircase, and a change of the sanctuary and the choir loft into dining areas. In 2021, ownership again transferred to new partners, Michael Sklar and Wilfer Naranjo. They also made changes that included new décor, a new carpet, the bar noted above, and a raw bar.
Many thanks to all the folks who were so generous in letting us explore the history of this prominent New Hope property with them. Special thanks to New Hope Historical Society archives volunteer Wendy Appleton for her assistance in gathering this information and helping contact Rev. Joseph DiPaolo and Walter Jennings.
New Hope Historical Society archives volunteers Tom Lyon and Tom Williams were involved in creating this article.
Beyond The Door
