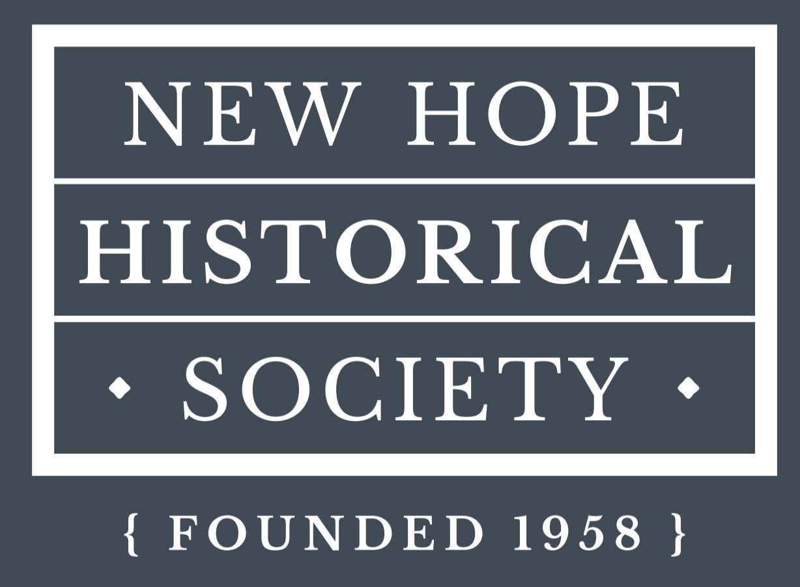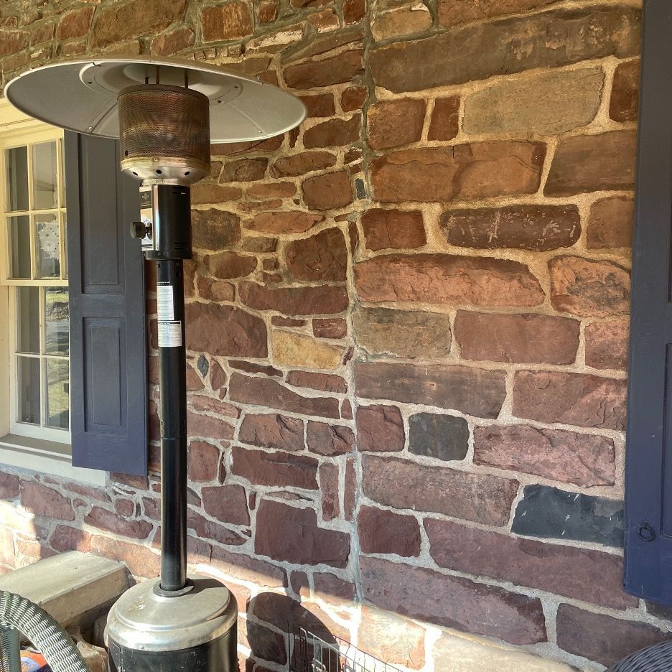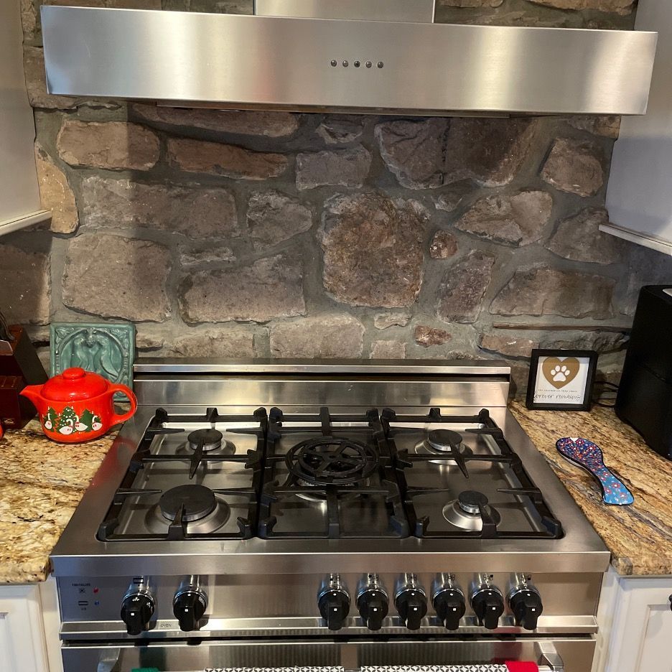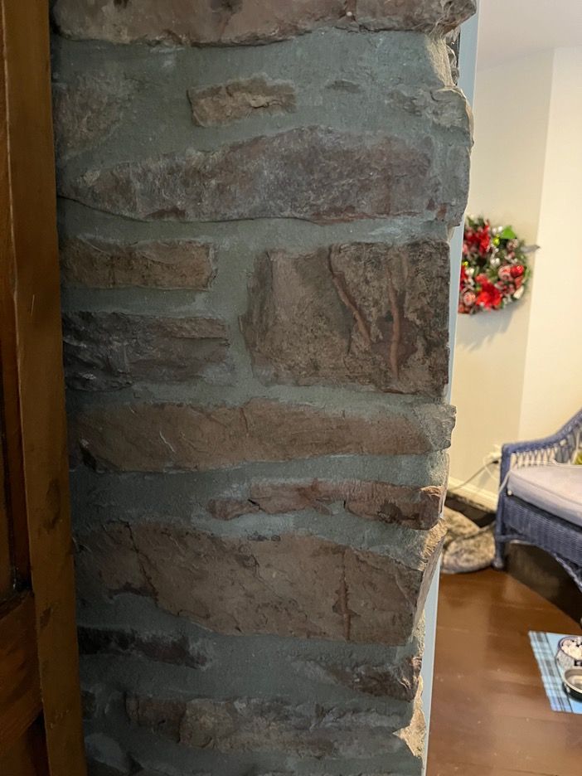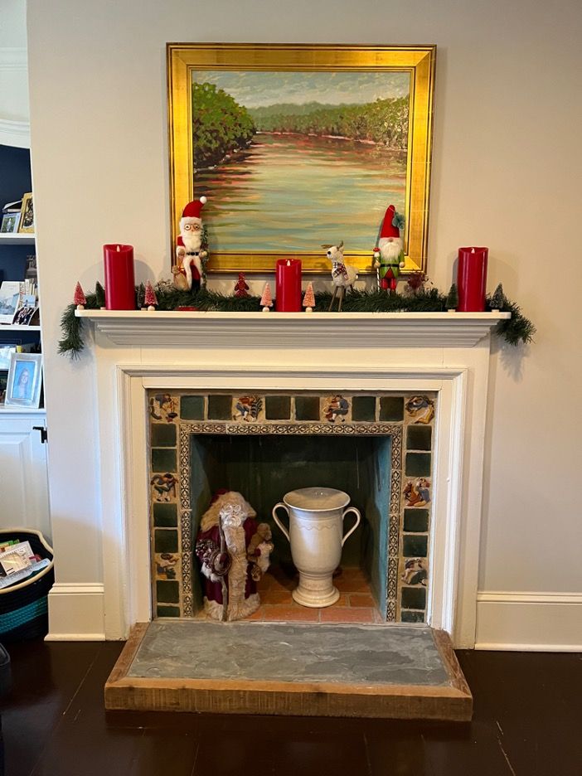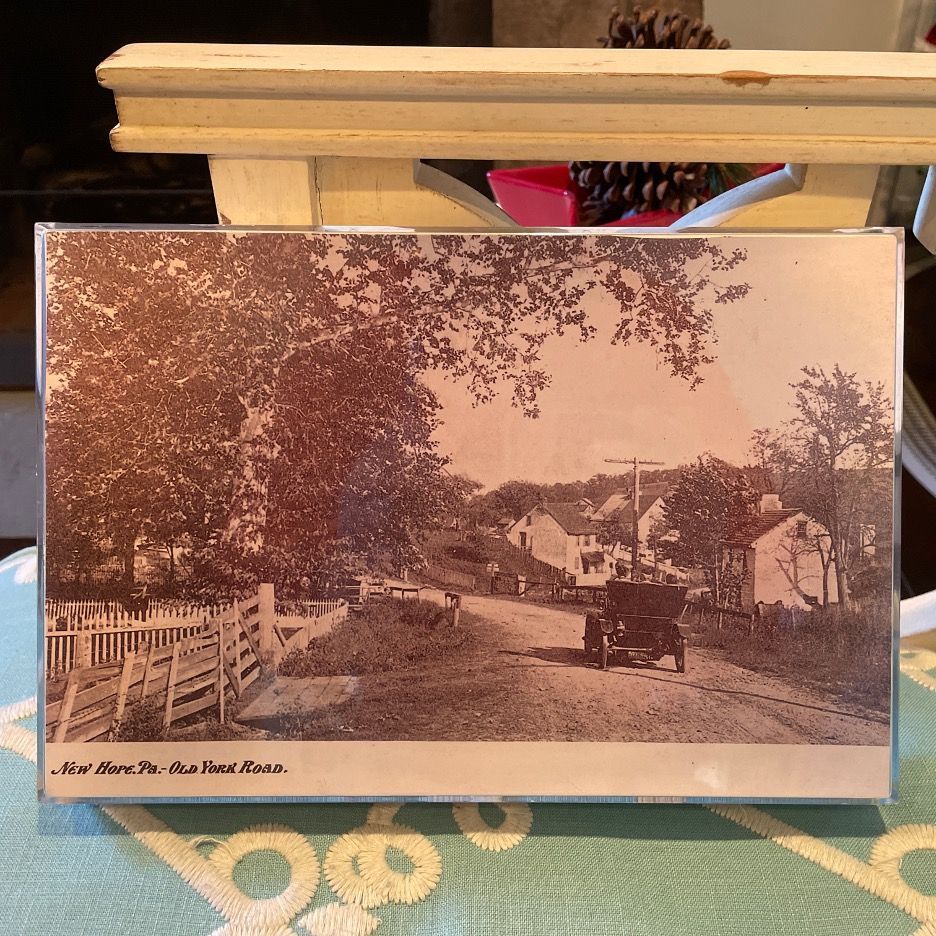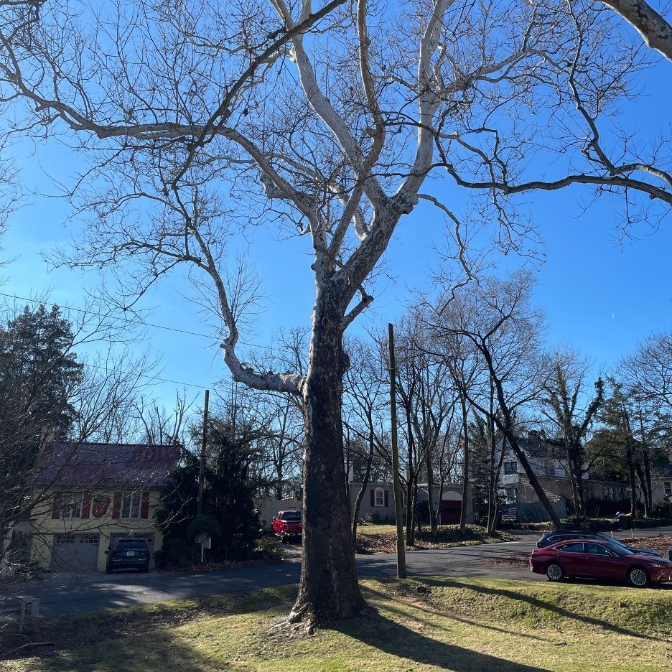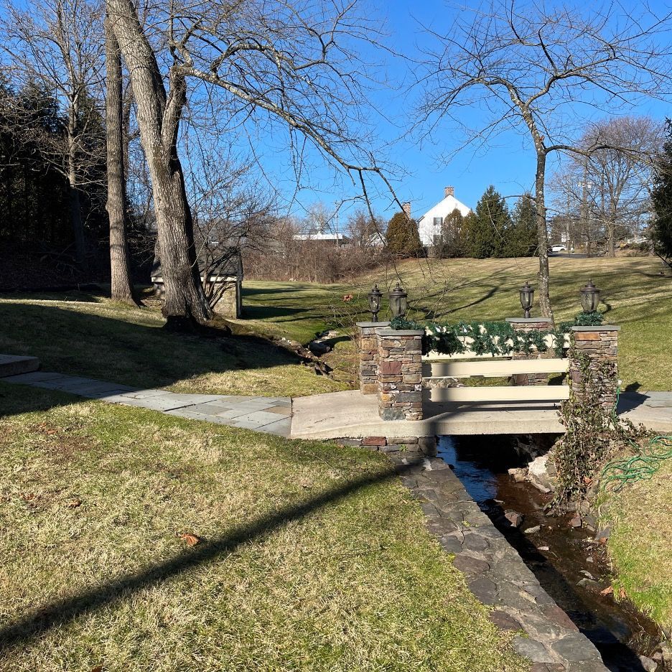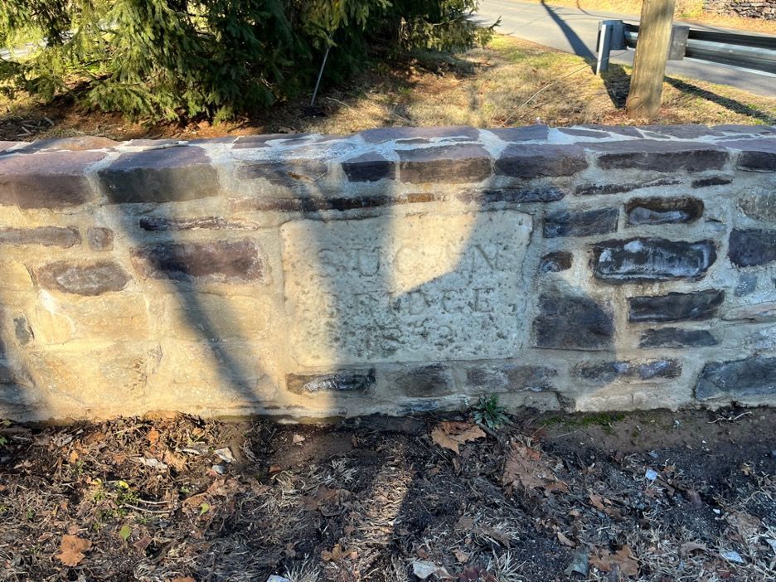Contact Info
New Hope Historical Society
at The Parry Mansion
45 South Main Street
New Hope, Pennsylvania 18938
Phone: 215.862.5652
Email: info@newhopehistorical.org
Jane Magill House
Anyone who has ever driven North on South Sugan Road towards the Wawa will recognize the next home in our “Beyond the Door” series. On a hillside at the corner of South Sugan and Old York Roads sits this elegantly restored home dating to the 1790s. At that time John Magill built the fieldstone western half of this home in the community of Springdale, on the first-developed Western edge of what now constitutes New Hope. Two other structures diagonally across the road were occupied by Magill family members. Springdale was situated along the Aquetong Creek and this water source allowed for the development of cotton and grist mills there. Housing for the mill workers stood in the area as well, and some of that housing as well as elements of the mills still exist today.
In a will dated October 31, 1812, John Magill left the home to his daughters, Jane and Rachel. He died in 1814. Records in the New Hope Historical Society (NHHS) archives state that Samuel Kinsey built the quarry stone granite eastern half of the home in the 1830s, acquiring title in April 1833. Granite was quarried up the Delaware River and rafted to the Village, arriving by canal after 1832. The 2 ½ story structure is built into the sloping hillside such that the main entrance and basement entrances are both at ground level. NHHS archives documents indicate that two attic-level dormers were added later, possibly at the turn of the 19th to 20th centuries. Title records indicate there were multiple owners of the property over the years, including John Huffnagle, Owen and Mary Markey, Thomas and Millie Crooks, and Joseph and Rose Zinger.
1790’s fieldstone western portion of the home is on the left. The quarry stone 1830’s section is on the right.
The home is situated at approximately the midpoint of the two-day trip between New York City and Philadelphia on one of the oldest stagecoach routes in the nation, the “York Road.” The current owners are Brenda and David Locher, and during a visit to the home, David stated that the home was reportedly a tavern and stagecoach stop for weary travelers on their way to NYC or Philadelphia. The basement entrance may well have been used to access a tavern, while the upper floors were used for lodging.
Interestingly NHHS archives records show that the 1850 Rogerson and Murphy Survey Map displays only the mill structures and none of the nearby dwellings. Presumably, the mapmakers felt the village to be of little importance in relation to the size of the larger village on the banks of the Delaware River.
In 2011, after over 10 years of significant deterioration, the home was extensively and meticulously renovated by Dick and Rick Coluccio (father and son), and Bob Feller. At that point, the house was in dire condition. During the renovation authentic 20-inch-thick fieldstone walls were exposed, original Mercer tiles were found decorating one of the five fireplaces, built-in wood bookcases were kept, and a new north-side addition housing a dining room was built. The Lochers purchased the home after that renovation and have lived there since.
Outside is found a now 350-year-old sycamore tree that was already quite large in a photo from 1917. A stream meanders through the yard, eventually ending in the Aquetong Creek some yards down the road. In addition, the property features one of the county’s remaining stone bridges labeled “Sugan Bridge 1853.” The bridge has been damaged during multiple automobile accidents, and repaired at the urging of David Locher.
Many thanks to the Lochers for allowing us to visit and appreciate their historic home.
The members of the Archives Team involved in this project are Nicole Hudson, Archivist and the following volunteers:
Michelle Gunnells
Sandie Mines
Tom Lyon
Tom Williams
The Parry Mansion Museum Archives Team is a team of passionate and energetic volunteers who bring diverse, professional backgrounds to advance our archives with programs such as this monthly series “Beyond the Door,” and individual and community research request fulfillment and so much more. Many thanks to the Archives Team!
Beyond The Door
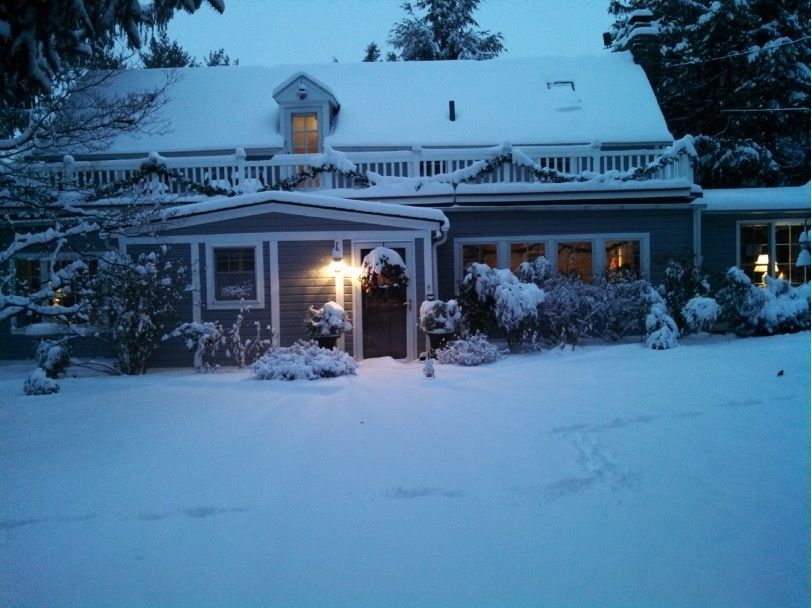
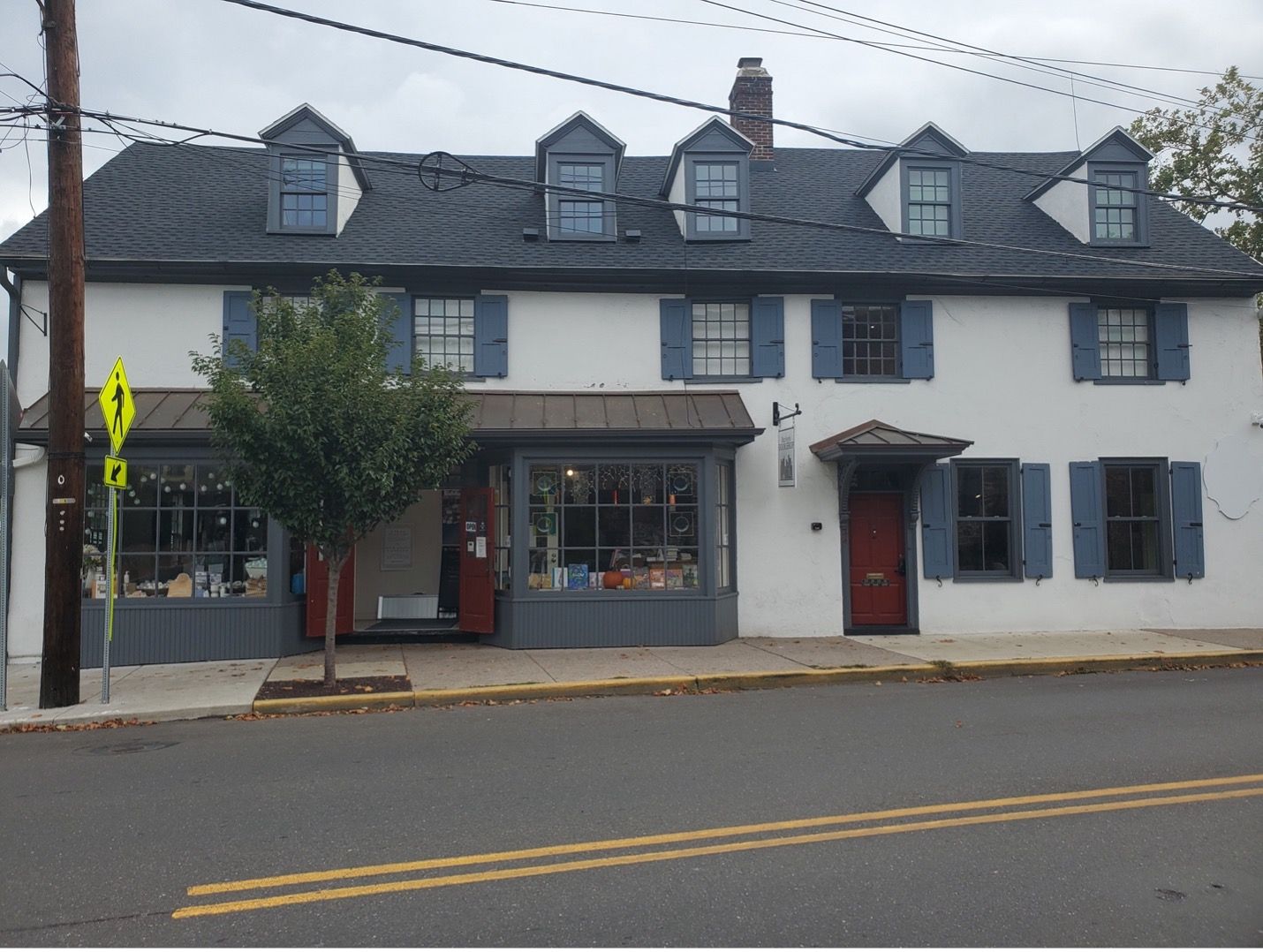
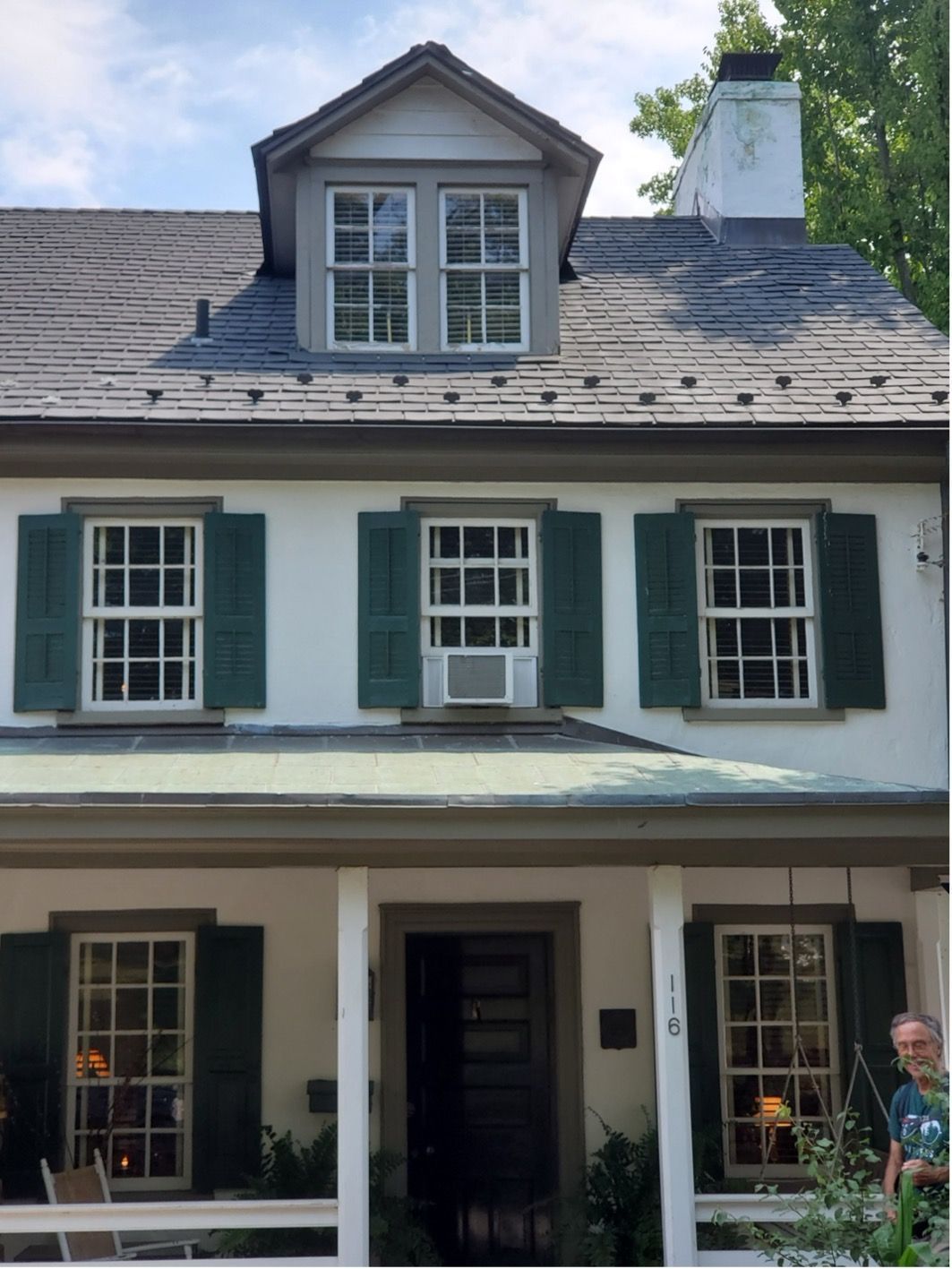
Contact Info
New Hope Historical Society
at The Parry Mansion
45 South Main Street
New Hope, Pennsylvania 18938
Phone: 215.862.5652
Email: info@newhopehistorical.org
Mailing Address:
PO Box 41
New Hope, PA 18938
© 2022 All Rights Reserved | New Hope Historical Society
Website powered by Neon One
